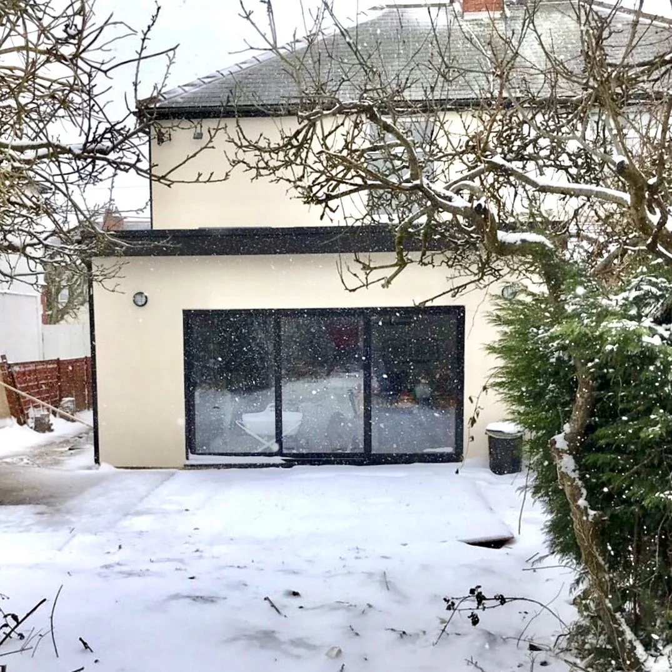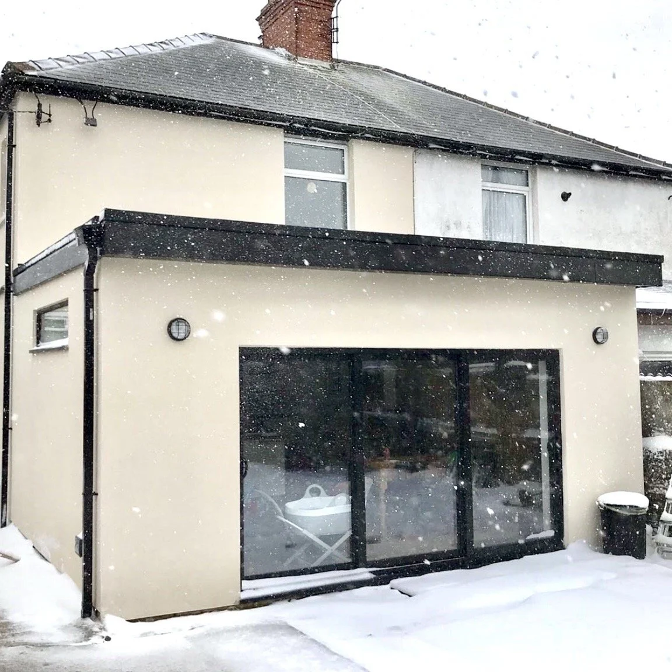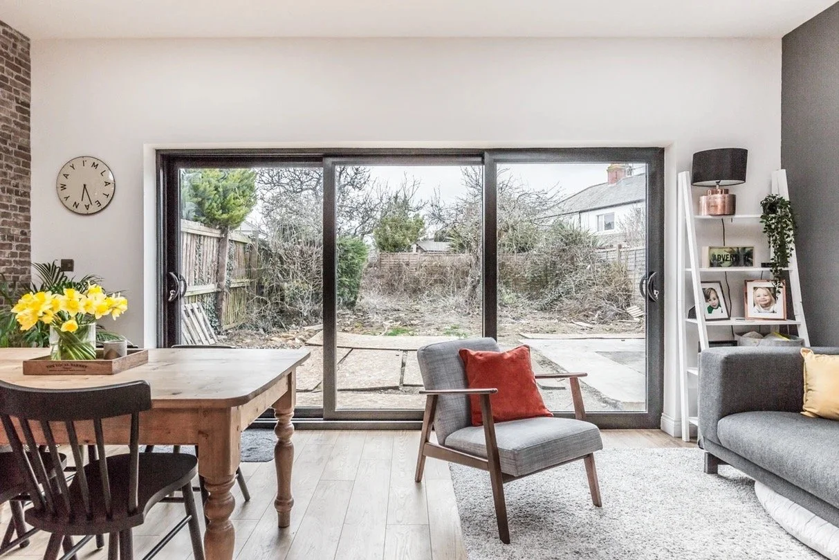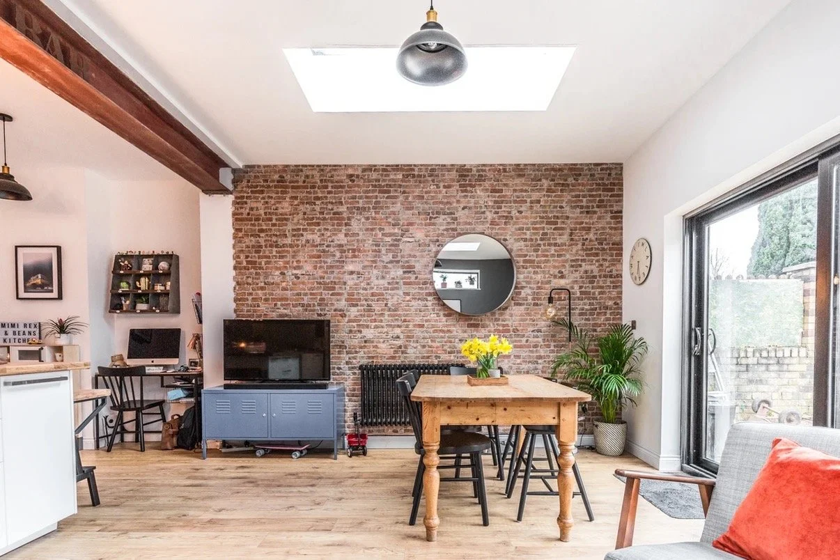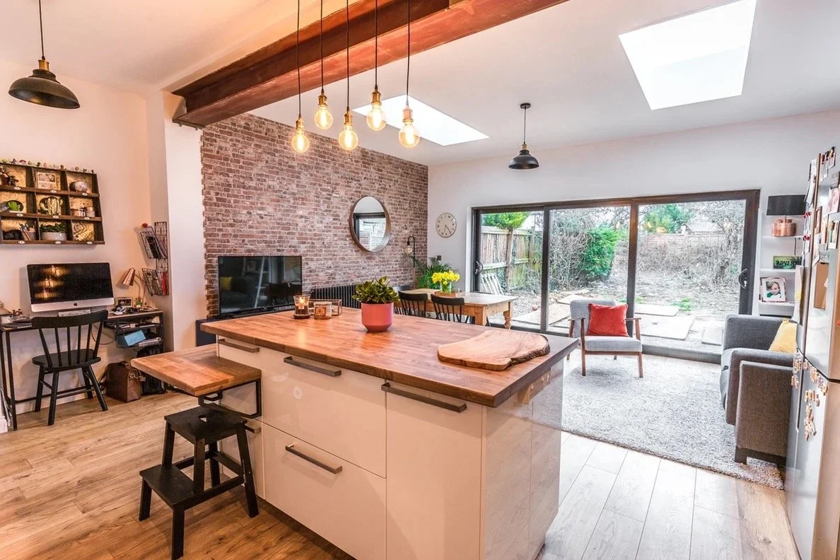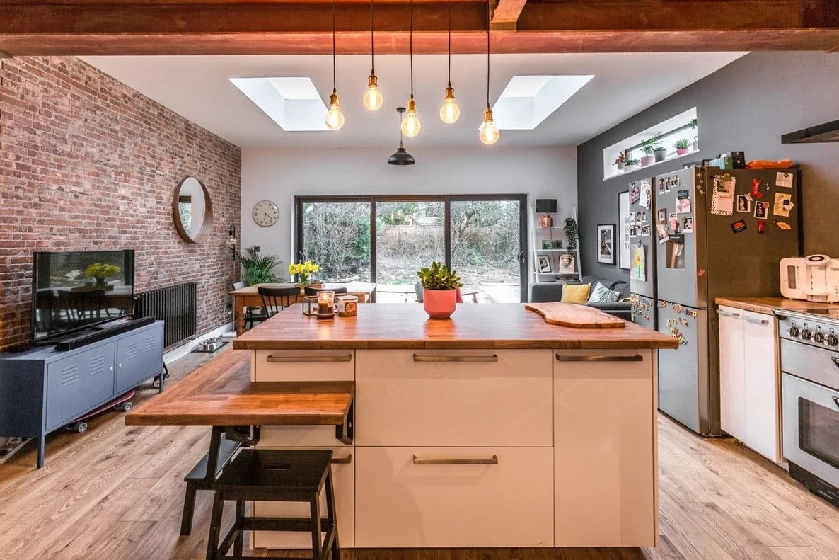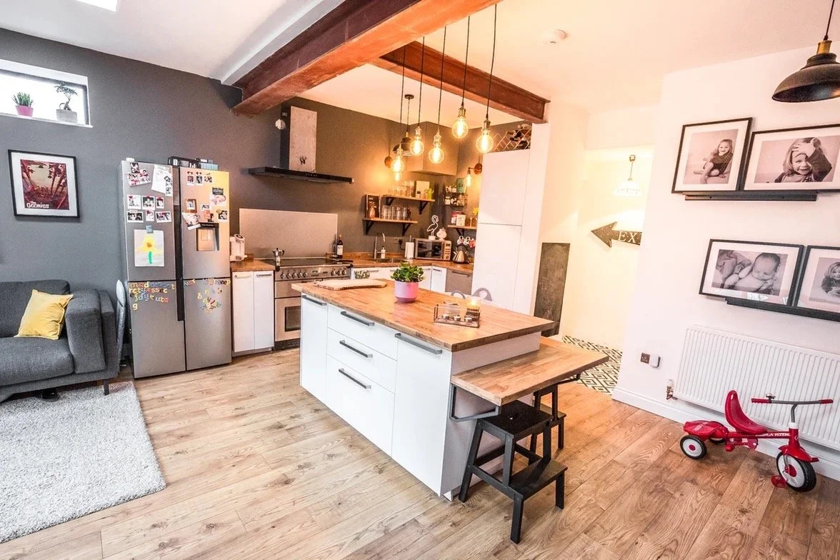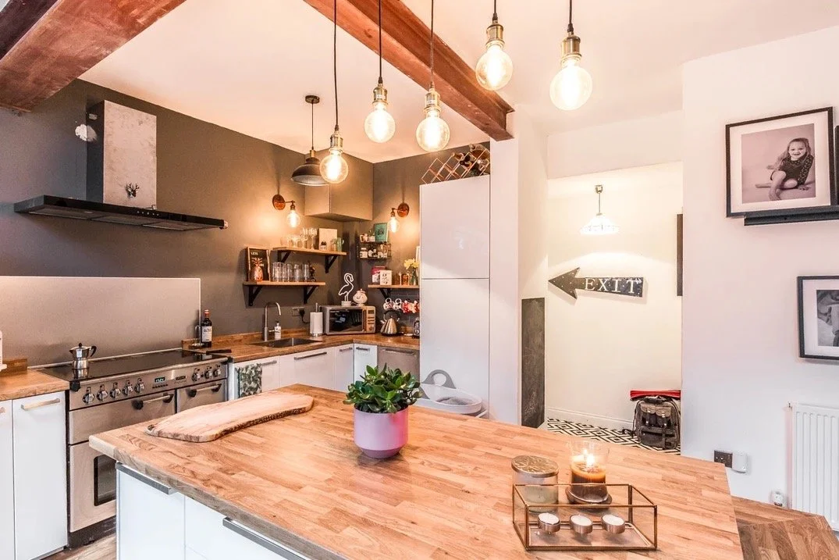Ty-Fry
The brief for this project was to add a rear extension to form an open plan living space to suit a growing family.
The design included a large sliding door, two flat roof windows and a high-level small letter box window to ensure the light was maximised while still keeping the space functional.
In addition to the open plan space a small utility room leading onto a wc was added into the centre of the existing property.
During the design phase the client requested exposed structural steelwork which involved leasing with the structural engineer to design this to suit.
Build by RGB Construction
Looking to extend?
Get in touch today to take the first step in designing your new space.

